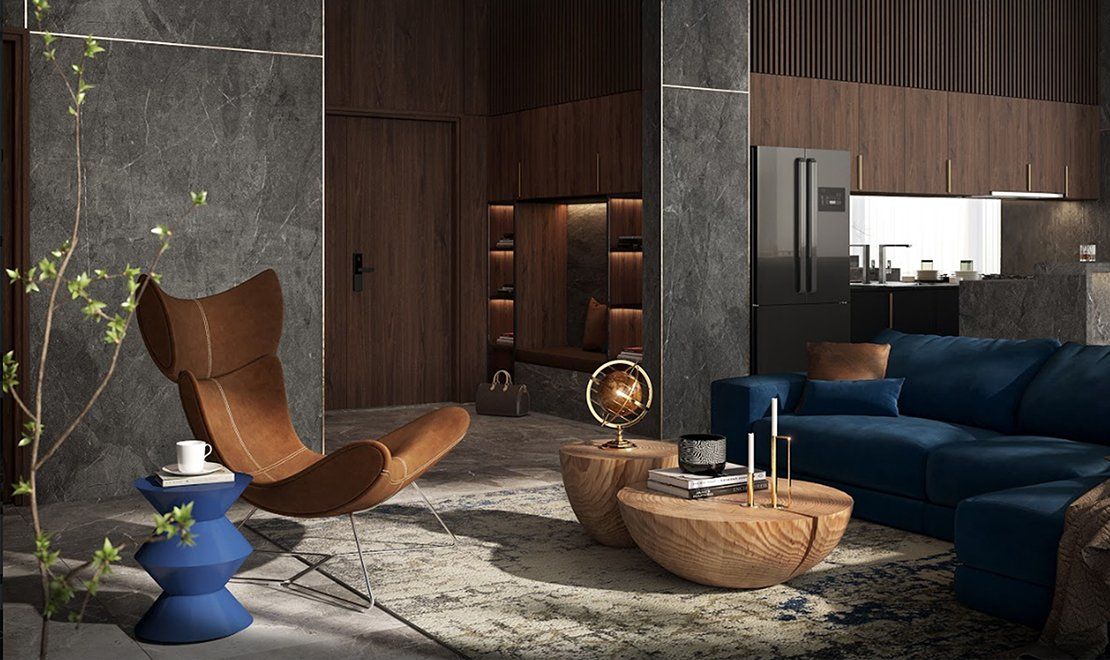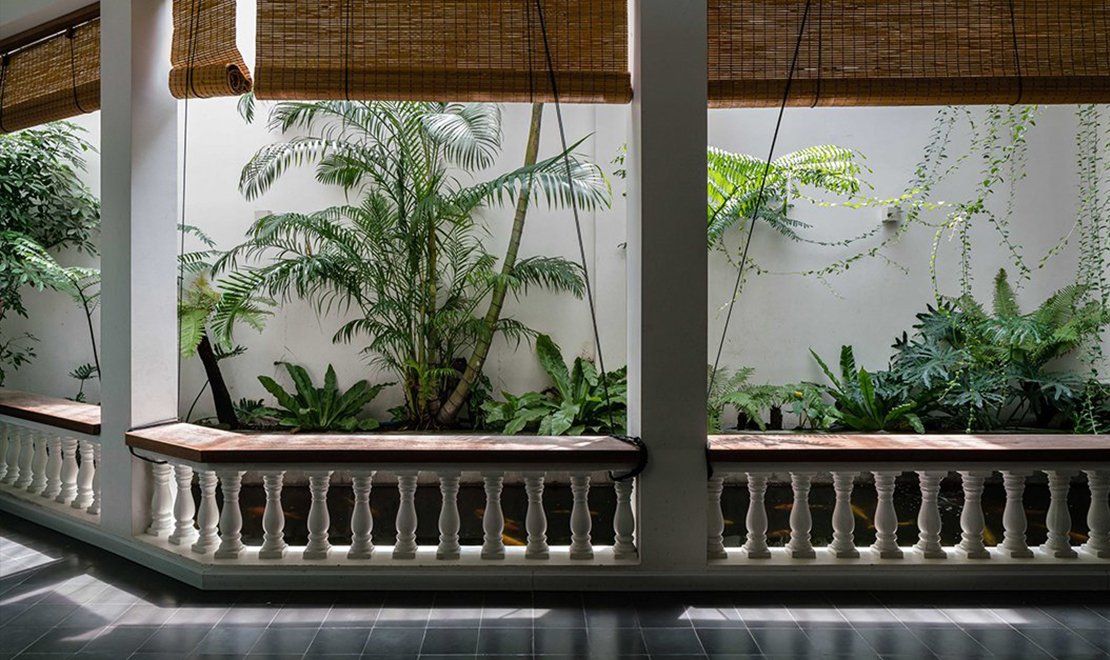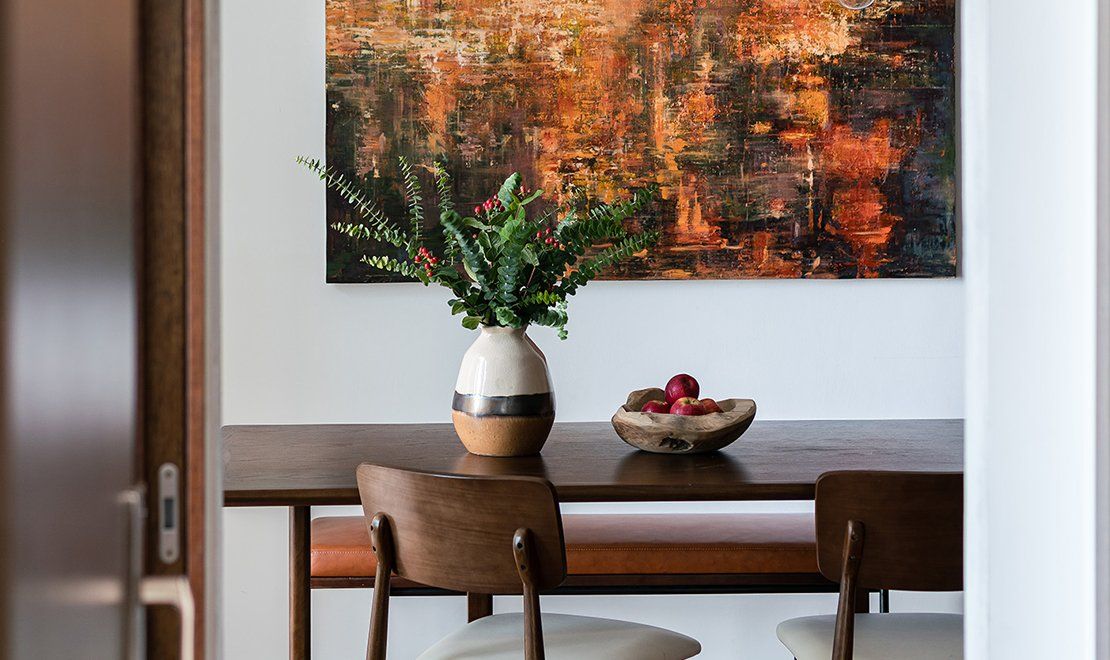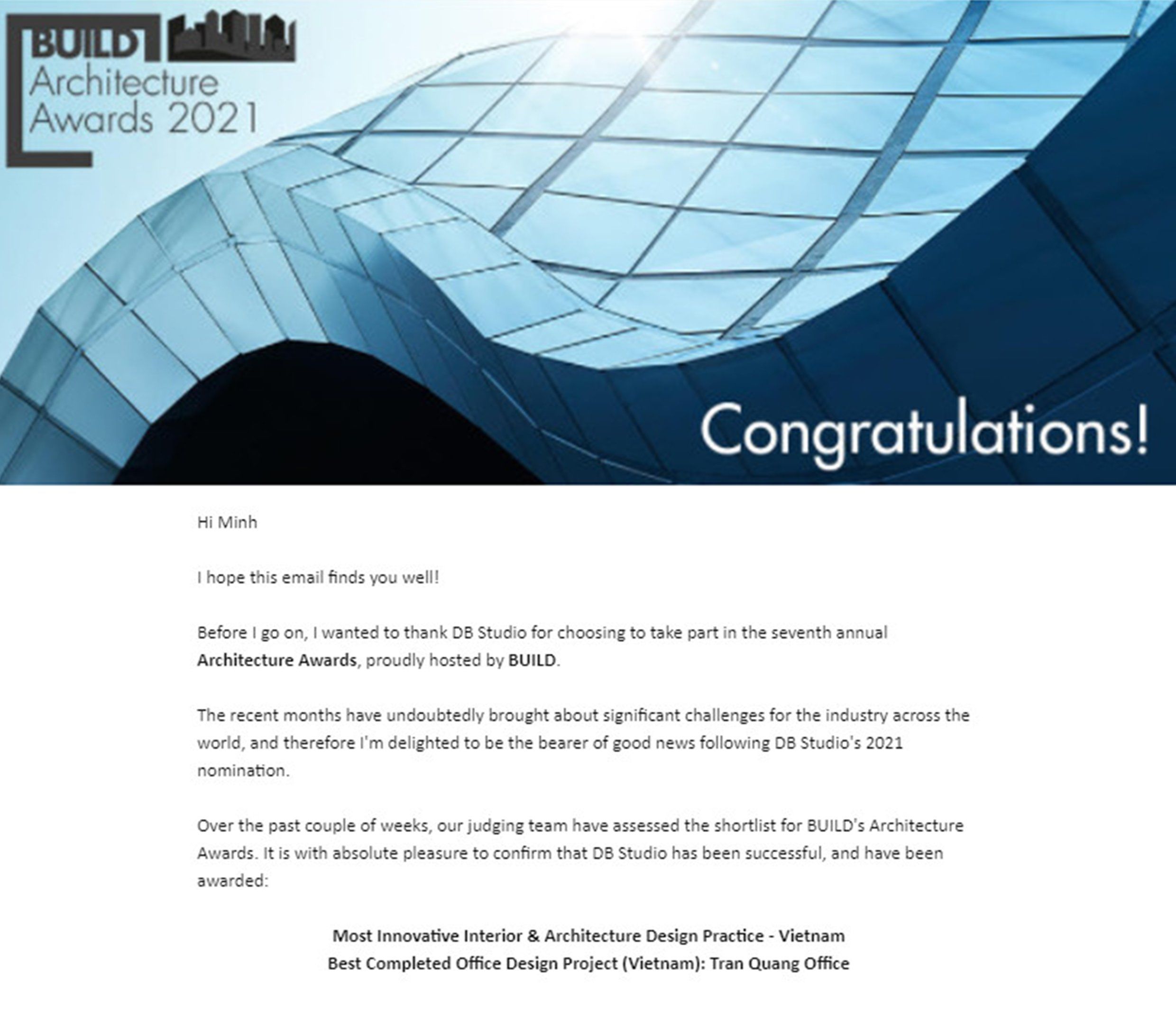A celebration of vibrant colors is displayed with a background of white open ceiling and grey carpeted floor. The warmth of wood, in addition to other industrial materials such as perforated metal and mosaic tiles, helps to create a collage of materials that is contrasting and balancing at the same time.
“Fifteen shades of yellow, orange, red, grey, mint and green combine to create a vibrant palette against a neutral background. The use of contrasting materials such as perforated metal, mosaic tile, wood, carpet, fabric enhances the positive energy of the space..
The use of contrasting materials such as perforated metal, mosaic tiles, wood, carpets, fabrics enhances the positive energy of the space
This is the kind of inspiring space we strive to create here at Concept CI.
Can you imagine your morning meeting in this serene setting?
In the midst of the bleak mid-winter lockdown, the warmth of this workplace scheme made us smile. Good design and warm colours can uplift your spirit
An inspiring setting at Tran Quang sales offices in Ho Chi Minh City · design by DB Studio
June 2021
DB Studio the winning of Best Color Design - VMARK 2020-2021.
Fifteen shades of yellow, orange, red, gray, mint and green come together to create a vibrant palette against a neutral background. The use of contrasting materials such as perforated metal, mosaic tiles, wood, carpets, fabrics enhances the positive energy of the space.
The final result of VMARK Vietnam Design Awards | Interior 2020 - 2021 will be published and honored in VMARK Vietnam Design Week | Interior 2021 which is scheduled to be held at the end of 2021 with the purpose of connecting and developing the creative design community
read more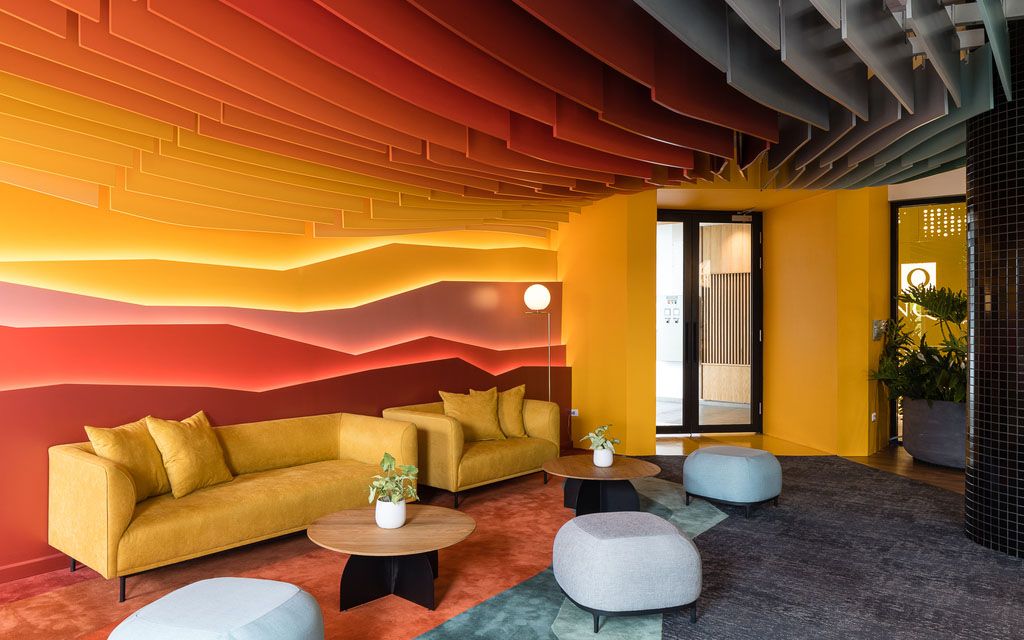
June 2021
DB Studio the winning of Best Color Design - VMARK 2020-2021.
Before I go on, I wanted to thank DB Studio for choosing to take part in the seventh annual Architecture Awards, proudly hosted by BUILD. The recent months have undoubtedly brought about significant challenges for the industry across the world, and therefore I'm delighted to be the bearer of good news following DB Studio's 2021 nomination. Over the past couple of weeks, our judging team have assessed the shortlist for BUILD's Architecture Awards. It is with absolute pleasure to confirm that DB Studio has been successful, and have been awarded: Most Innovative Interior & Architecture Design Practice - Vietnam Best Completed Office Design Project (Vietnam): Tran Quang Office
read more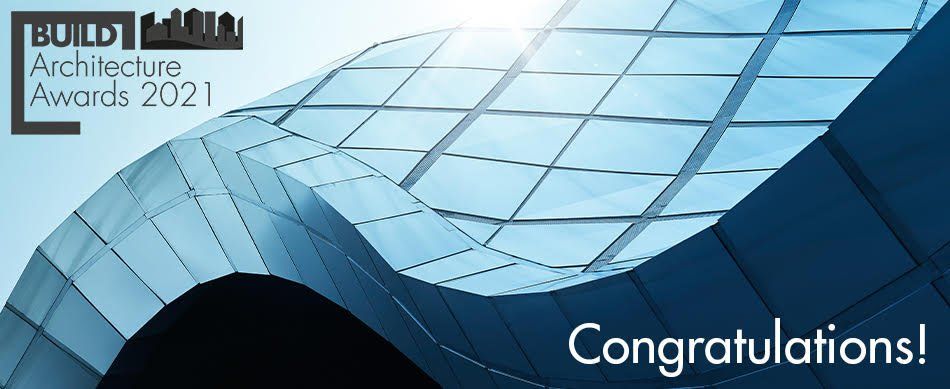
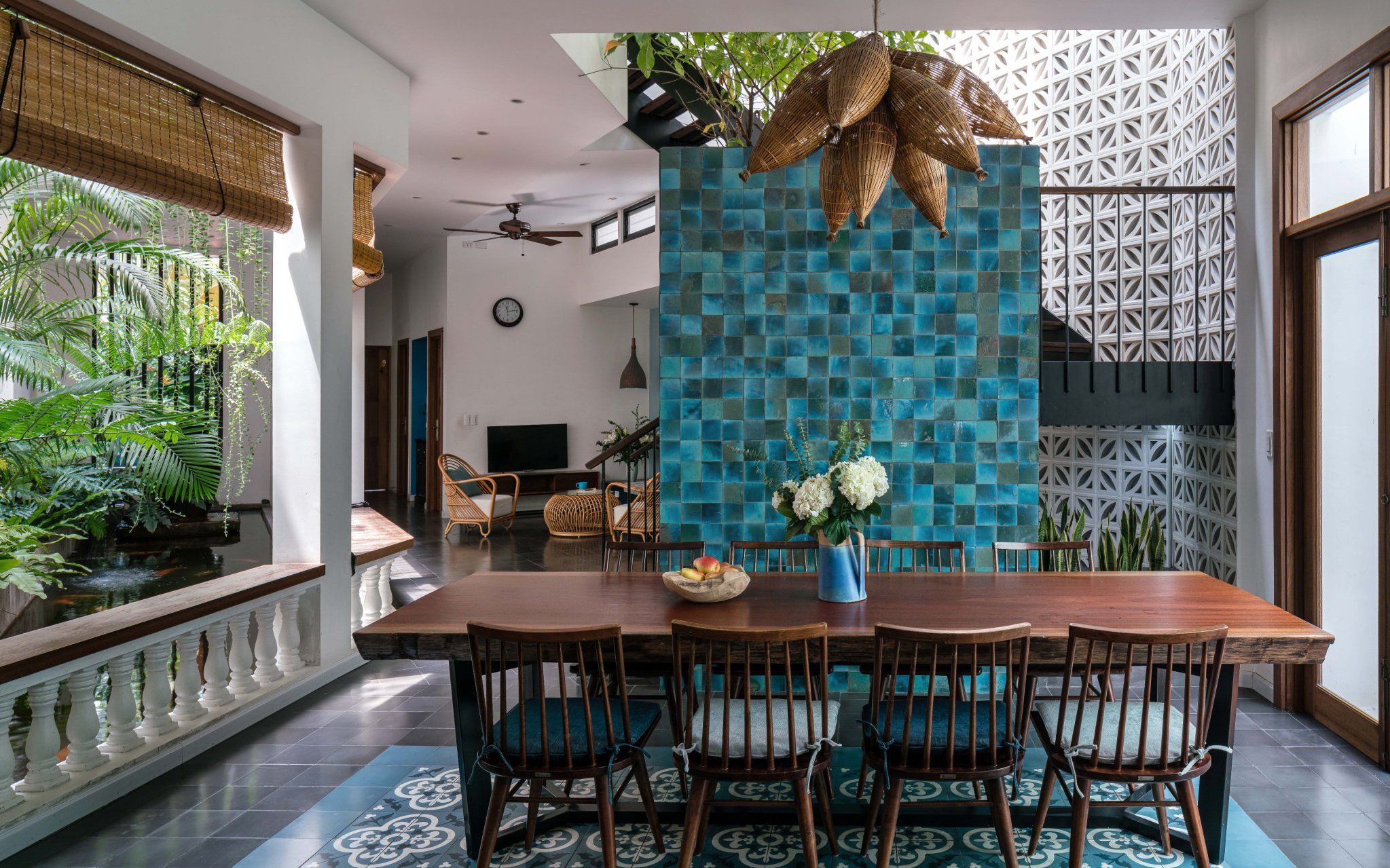
2017
Trung My Tay House
Trung My Tay House - House is not like a Neighborhood
In the past few years, the phrase "swing the trend" or "catching the trend" is quite popular, especially in the social networking community. “Trend” refers to the latest trends, hot issues, events that create special attention of the public. "Trend" is like fashion, today can create emotions, be sought after by many people, but tomorrow it may sink into oblivion, no one will remember. Architecture and interior are no exception.
An Suong intersection is always a hot spot for traffic jams, noise and dust, going from Truong Chinh towards National Highway 22, just past An Suong intersection, on the right is Trung My Tay neighborhood, and it is very quiet. TMT House is even more quiet, partly inheriting the quietness of the neighborhood, partly because the architectural design does not follow the "trend" of the house.
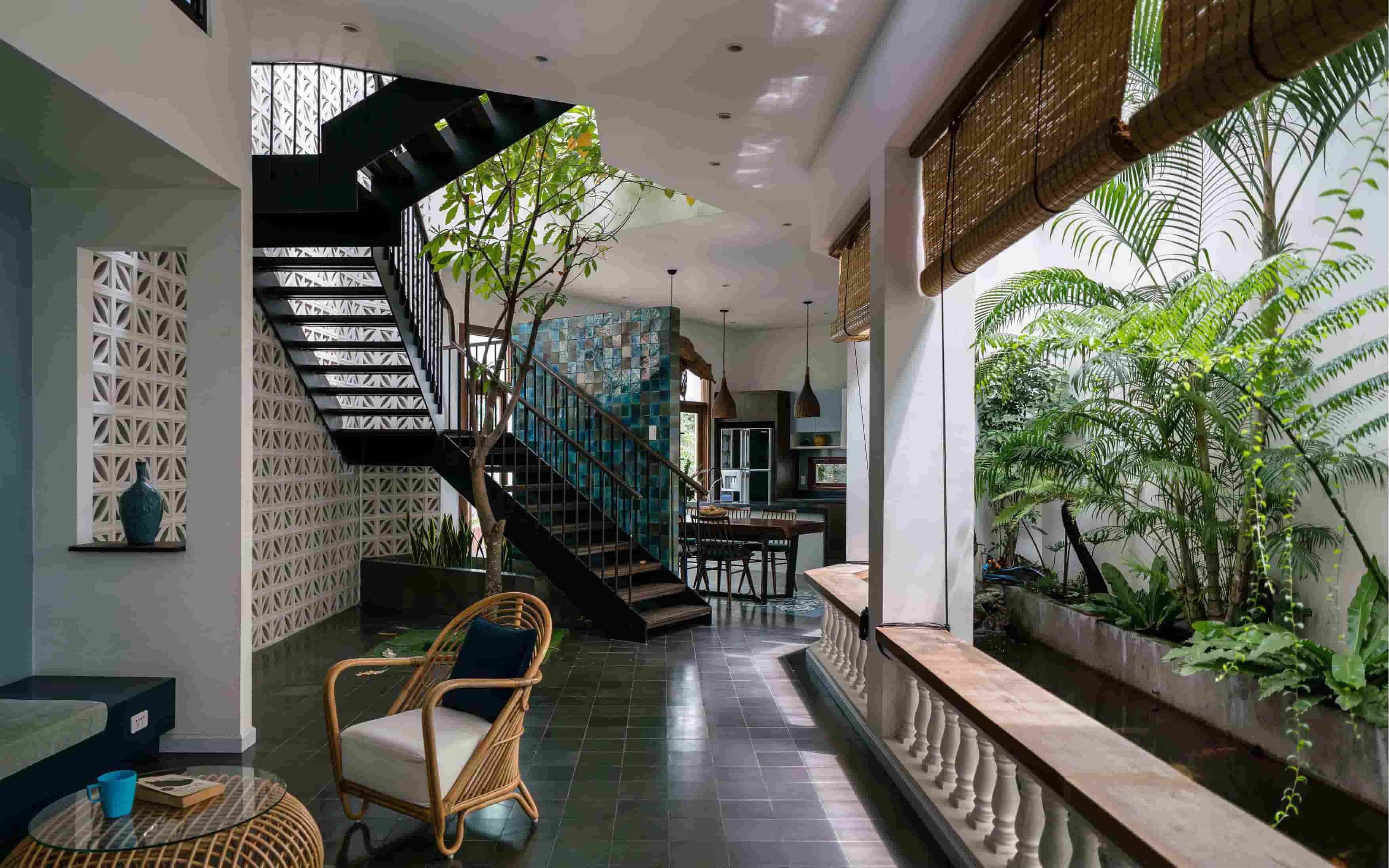
TMT House just started the design and construction a few years ago, in the middle of the end of 2017, so it can also be called a newly built house. A strange thing is that it did not follow the "trend" of the design trends that were "fashionable" for urban housing at that time. The "fashion" at that time was the neoclassical style with threads and reliefs covering the front of the house, it was the trend of bringing the forest into the house to promote the so-called "green building" and then, locked the tree in the house, trying to divide the tree with an array of skylights with a modest area without enough sunlight and air. Here, it must be understood that a green building does not mean that there must be many trees in the building.
TMT House has a rather large campus area, more than 250 m2, but the owner only spends about 103 m2 for the construction of a 2-storey house and takes the rest of the area as a garden, landscape lake. to satisfy his hobby of planting trees and raising fish. In fact, at that time, not many homeowners dared to sacrifice most of their land to do so! They believe that all land is golden, it's difficult to build once, so they have to build as much as possible, the thicker the construction the better, although they don't have that much demand. Everything in this house seems to be very simple, modest and light. From colors, finishing materials, decorative details to the arrangement of items such as trees and lakes in atriums, all are very modest in the style of a tropical house, unobtrusive basement. like trendy houses of the same size. The atrium space with green trees and airy tropical corridors has created a highlight for the house. Something quite special about the layout is that the designer boldly used the diagonal percentile instead of following the "square to sharp" percentile for safety in the design. Diagonal percentiles or creating sharp corners are often called "dead corners", but with this house, the designer has cleverly turned the sharp corners into perfect outdoor courtyards and completely unaffected. to the arrangement of the furniture inside. In addition, with this diagonal percentile layout, the atrium space, although arranged throughout from the beginning to the end of the house, did not make the house feel sick, but on the contrary, making full use of the "edge" of the house. this "rectangle" has made the architectural space of the house more lively and attractive, the house also receives more light and air.
In a time of inflation, houses are designed to "catch the trend", TMT House is like a strange bird, a cool, clear breeze blowing into the suffocating atmosphere of the story. current urban housing design. As mentioned above, everything in this house is very moderate, and most of all, the owner feels satisfied with the space to live, to live, to have enough space to grow trees and raise fish.
Just a house to live in.

2017
Trung My Tay House
Trung My Tay House - House is not like a Neighborhood
In the past few years, the phrase "swing the trend" or "catching the trend" is quite popular, especially in the social networking community. “Trend” refers to the latest trends, hot issues, events that create special attention of the public. "Trend" is like fashion, today can create emotions, be sought after by many people, but tomorrow it may sink into oblivion, no one will remember. Architecture and interior are no exception.
An Suong intersection is always a hot spot for traffic jams, noise and dust, going from Truong Chinh towards National Highway 22, just past An Suong intersection, on the right is Trung My Tay neighborhood, and it is very quiet. TMT House is even more quiet, partly inheriting the quietness of the neighborhood, partly because the architectural design does not follow the "trend" of the house.

TMT House just started the design and construction a few years ago, in the middle of the end of 2017, so it can also be called a newly built house. A strange thing is that it did not follow the "trend" of the design trends that were "fashionable" for urban housing at that time. The "fashion" at that time was the neoclassical style with threads and reliefs covering the front of the house, it was the trend of bringing the forest into the house to promote the so-called "green building" and then, locked the tree in the house, trying to divide the tree with an array of skylights with a modest area without enough sunlight and air. Here, it must be understood that a green building does not mean that there must be many trees in the building.
TMT House has a rather large campus area, more than 250 m2, but the owner only spends about 103 m2 for the construction of a 2-storey house and takes the rest of the area as a garden, landscape lake. to satisfy his hobby of planting trees and raising fish. In fact, at that time, not many homeowners dared to sacrifice most of their land to do so! They believe that all land is golden, it's difficult to build once, so they have to build as much as possible, the thicker the construction the better, although they don't have that much demand. Everything in this house seems to be very simple, modest and light. From colors, finishing materials, decorative details to the arrangement of items such as trees and lakes in atriums, all are very modest in the style of a tropical house, unobtrusive basement. like trendy houses of the same size. The atrium space with green trees and airy tropical corridors has created a highlight for the house. Something quite special about the layout is that the designer boldly used the diagonal percentile instead of following the "square to sharp" percentile for safety in the design. Diagonal percentiles or creating sharp corners are often called "dead corners", but with this house, the designer has cleverly turned the sharp corners into perfect outdoor courtyards and completely unaffected. to the arrangement of the furniture inside. In addition, with this diagonal percentile layout, the atrium space, although arranged throughout from the beginning to the end of the house, did not make the house feel sick, but on the contrary, making full use of the "edge" of the house. this "rectangle" has made the architectural space of the house more lively and attractive, the house also receives more light and air.
In a time of inflation, houses are designed to "catch the trend", TMT House is like a strange bird, a cool, clear breeze blowing into the suffocating atmosphere of the story. current urban housing design. As mentioned above, everything in this house is very moderate, and most of all, the owner feels satisfied with the space to live, to live, to have enough space to grow trees and raise fish.
Just a house to live in.
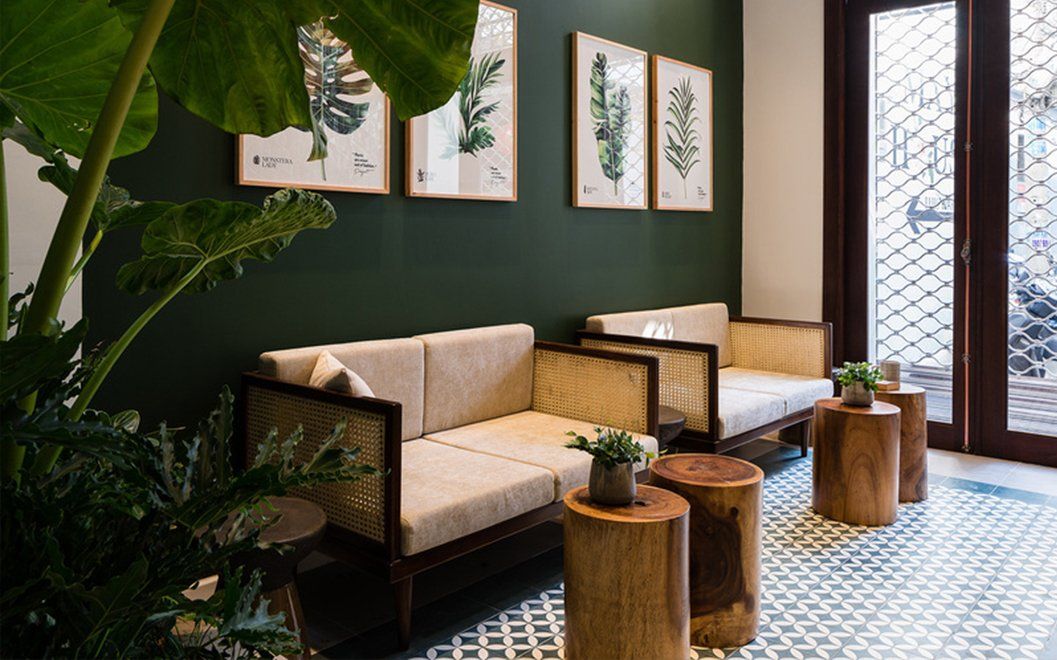
2017
May Hotel
With a construction area of 650 m2, the total floor area is nearly 2000m2 of floor including 1 semi-basement and 8 floors. Exploiting the favorable location of the project in the 3-way intersection, facing the sea, with the concept of a building with the ocean's nuance. Stylized waves in the form of the building's large balconies, in addition to giving visitors an experience like sitting on the bow of the cruise ship, the southwestern side, the corrugated balconies have functioned as a sunshade in the west to ensure that the rooms are not exposed to direct sunlight. The corrugated balconies are also effective in creating continuously open and closed spaces, allowing visitors to experience views from different angles while feeling the sea. The base block is the functional structure of the public areas. The beveled bevels strongly face the sea from the outer form to the interior space, giving visitors the feeling of sitting on a cruise to the sea. The building is located at the corner of the 3-way intersection, so when dealing with the lobby space, we want to expand the view by skewing the base block to the angle of the angle to see the reach of the block while making the block light and fly. The entire first floor is used safe white glass to have a see-through perception, stretching the viewpoint from the outside in and vice versa. On the 7th floor, the end of the podium is an infinity pool with the edge of the tank lying at an angle of 45 degrees, a transparent 3-sided acrylic tank block with a size of 3mx3m, and a height of 3.5m. A unique experience for visitors to swim in the air at an altitude of 23 meters above the road surface.

2017
May Hotel
With a construction area of 650 m2, the total floor area is nearly 2000m2 of floor including 1 semi-basement and 8 floors. Exploiting the favorable location of the project in the 3-way intersection, facing the sea, with the concept of a building with the ocean's nuance. Stylized waves in the form of the building's large balconies, in addition to giving visitors an experience like sitting on the bow of the cruise ship, the southwestern side, the corrugated balconies have functioned as a sunshade in the west to ensure that the rooms are not exposed to direct sunlight. The corrugated balconies are also effective in creating continuously open and closed spaces, allowing visitors to experience views from different angles while feeling the sea. The base block is the functional structure of the public areas. The beveled bevels strongly face the sea from the outer form to the interior space, giving visitors the feeling of sitting on a cruise to the sea. The building is located at the corner of the 3-way intersection, so when dealing with the lobby space, we want to expand the view by skewing the base block to the angle of the angle to see the reach of the block while making the block light and fly. The entire first floor is used safe white glass to have a see-through perception, stretching the viewpoint from the outside in and vice versa. On the 7th floor, the end of the podium is an infinity pool with the edge of the tank lying at an angle of 45 degrees, a transparent 3-sided acrylic tank block with a size of 3mx3m, and a height of 3.5m. A unique experience for visitors to swim in the air at an altitude of 23 meters above the road surface.
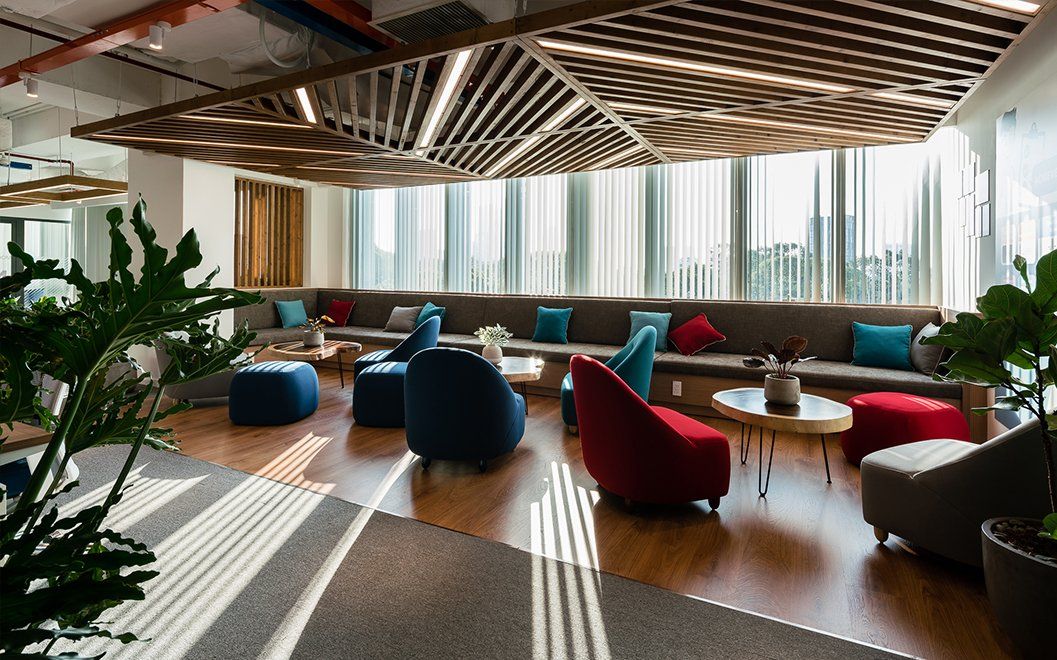
2018
Vievie Healthcare Office
As the very first approach to this stand-alone building, a local mini-bamboo tree is applied along the two sides of the lobby to filter away the strong sunlight that is maintained throughout the daytime. The bamboo green is naturally peaceful and quite fundamental to the local living so that it easily creates engagement and a contrast effect against the hot and dusty street outside. In addition, polished concrete is selected for flooring thanks to its rough surface and eyes-comforted grey tone. For some decades, the cement flooring has been used popularly in the country before being replaced by ceramic materials, thus such reapplication is one way back to the good memories and, together with the tropical green trees, accomplishing the background of local identity to enable a hidden connection with the building’s people which mostly the drivers and office staffs. For balancing against the static effects brought by the grey floor and big domes, a number of irregular flowing structures are specifically designed for the lobby including oasis seating, ceiling, and tree pots. The master tone for all moving lines is natural wooden color from oak and rattan with a little bit of fading effect starting at the side-doors heading to the central reception. The winding stairs from pure copper were coated by our own process for insulation and oxygen-free but still retain the original color of copper to make it space’s spotlight.

2018
Vievie Healthcare Office
As the very first approach to this stand-alone building, a local mini-bamboo tree is applied along the two sides of the lobby to filter away the strong sunlight that is maintained throughout the daytime. The bamboo green is naturally peaceful and quite fundamental to the local living so that it easily creates engagement and a contrast effect against the hot and dusty street outside. In addition, polished concrete is selected for flooring thanks to its rough surface and eyes-comforted grey tone. For some decades, the cement flooring has been used popularly in the country before being replaced by ceramic materials, thus such reapplication is one way back to the good memories and, together with the tropical green trees, accomplishing the background of local identity to enable a hidden connection with the building’s people which mostly the drivers and office staffs. For balancing against the static effects brought by the grey floor and big domes, a number of irregular flowing structures are specifically designed for the lobby including oasis seating, ceiling, and tree pots. The master tone for all moving lines is natural wooden color from oak and rattan with a little bit of fading effect starting at the side-doors heading to the central reception. The winding stairs from pure copper were coated by our own process for insulation and oxygen-free but still retain the original color of copper to make it space’s spotlight.
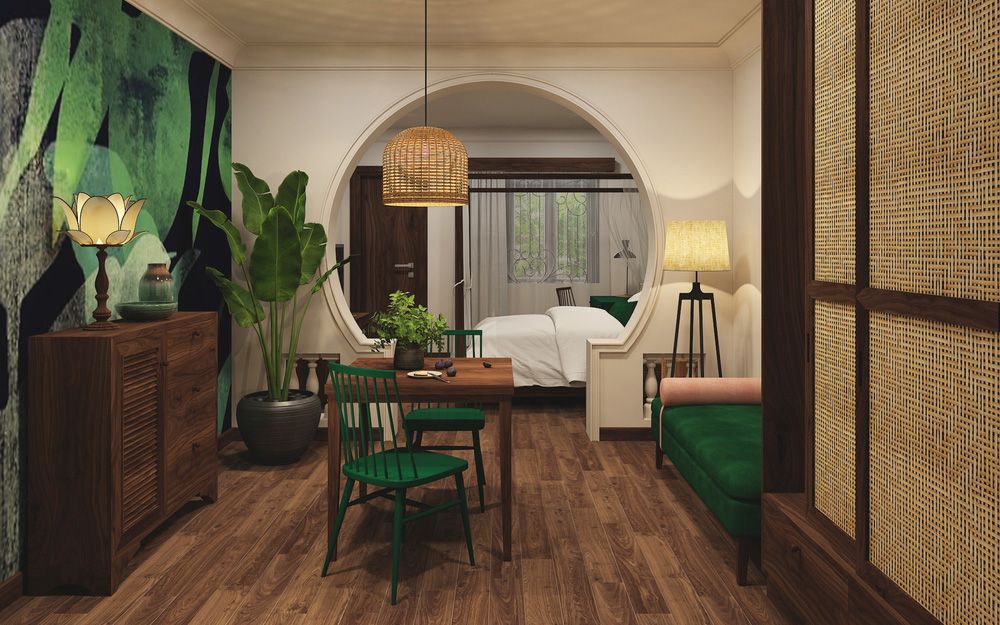
2019
Lan Saigon Boutique Hotel
Inspired by the way of organizing the space of a traditional house, with patios, buffer space, louvre doors ... are "transformed", rotated, shifted to suit real life needs. The architectural form has the roof soaring up, taking in the light, as an expression of the owner's faith and also the wind-receiving tower for the house. The cover of the house - "soft cover", as a filter for the air inside and outside the house, creating this cover also enhances the interaction between the homeowner and the neighbor. The spaces in the house are the "storage room" for the "volatility" for future changes. The space in the house is designed as a smooth cushioning space by maximizing the hollow wooden floor, help naturally ventilate, enhance communication and meeting among family members. The building has a limited investment cost, so the maximum reuse of available materials such as tiles, wooden purlins from the old house is considered. Combining with steel and traditional bamboo formwork ceiling concrete brings new architectural aesthetics such as the dialogue between tradition and modernity. Architectural form of the house is a tipping point, a natural backdrop, bringing freshness to the whole landscape. Through this, the architecture is newly defined, not only meets functional and aesthetic requirements but also acts as a means for people to freely communicate with life.

2019
Lan Saigon Boutique Hotel
Inspired by the way of organizing the space of a traditional house, with patios, buffer space, louvre doors ... are "transformed", rotated, shifted to suit real life needs. The architectural form has the roof soaring up, taking in the light, as an expression of the owner's faith and also the wind-receiving tower for the house. The cover of the house - "soft cover", as a filter for the air inside and outside the house, creating this cover also enhances the interaction between the homeowner and the neighbor. The spaces in the house are the "storage room" for the "volatility" for future changes. The space in the house is designed as a smooth cushioning space by maximizing the hollow wooden floor, help naturally ventilate, enhance communication and meeting among family members. The building has a limited investment cost, so the maximum reuse of available materials such as tiles, wooden purlins from the old house is considered. Combining with steel and traditional bamboo formwork ceiling concrete brings new architectural aesthetics such as the dialogue between tradition and modernity. Architectural form of the house is a tipping point, a natural backdrop, bringing freshness to the whole landscape. Through this, the architecture is newly defined, not only meets functional and aesthetic requirements but also acts as a means for people to freely communicate with life.
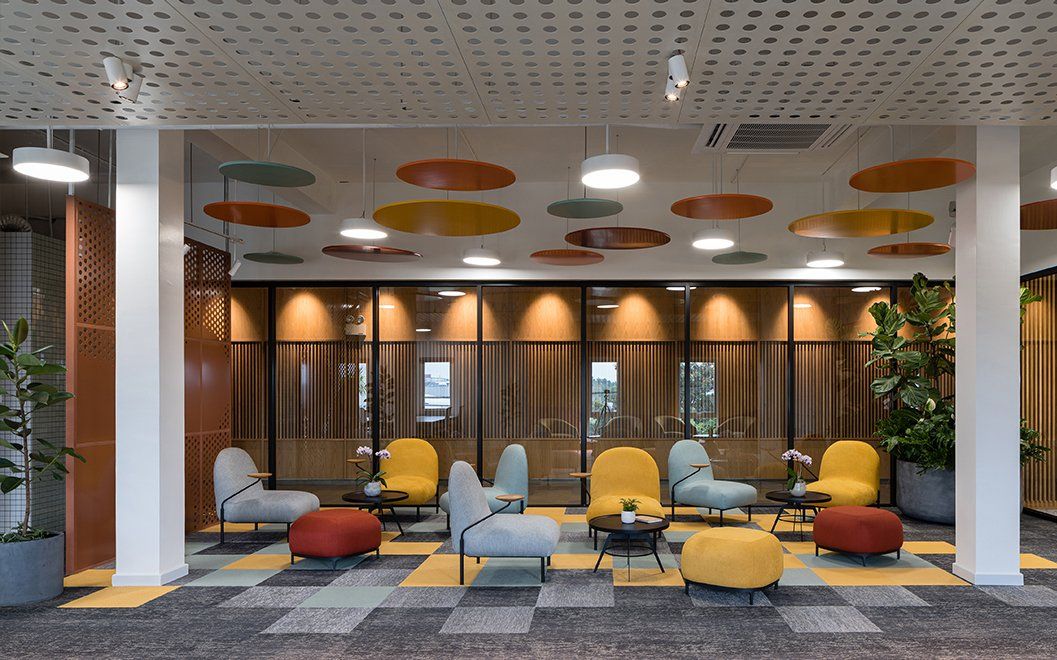
2020
Tran Quang Sale Office
Dedicated to marketing and sales, Tran Quang Sale Office is aimed to provide employees with high-spirited energy and great comfort. The office includes a waiting area, workstations for 16 staff, a pantry, a collaboration area, a reading area, two meeting rooms and a restroom.
We utilize an open plan arrangement to create an office filled with natural daylight and greenery. This configuration helps to not only minimize consumed energy level but also positively contributes to the health and productivity of staff. An open plan also encourages social interaction and generates the aspired high-spirited energy for the space.
Fifteen shades of yellow, orange, red, grey, mint and green combine to create a vibrant palette against a neutral background. The use of contrasting materials such as perforated metal, mosaic tile, wood, carpet, fabric enhances the positive energy of the space. We are also committed to use quality materials and products from known sources that are socially and environmentally responsible such Shaw carpets, Inax tiles, FSC certified wood, Belux lamps, B+ Furniture, Segis, etc.
A plain balcony is converted into a green garden that embraces Vietnamese tropical living style. The garden has become a place for social gathering and for everyone to recharge with positive energy.

2020
Tran Quang Sale Office
Dedicated to marketing and sales, Tran Quang Sale Office is aimed to provide employees with high-spirited energy and great comfort. The office includes a waiting area, workstations for 16 staff, a pantry, a collaboration area, a reading area, two meeting rooms and a restroom.
We utilize an open plan arrangement to create an office filled with natural daylight and greenery. This configuration helps to not only minimize consumed energy level but also positively contributes to the health and productivity of staff. An open plan also encourages social interaction and generates the aspired high-spirited energy for the space.
Fifteen shades of yellow, orange, red, grey, mint and green combine to create a vibrant palette against a neutral background. The use of contrasting materials such as perforated metal, mosaic tile, wood, carpet, fabric enhances the positive energy of the space. We are also committed to use quality materials and products from known sources that are socially and environmentally responsible such Shaw carpets, Inax tiles, FSC certified wood, Belux lamps, B+ Furniture, Segis, etc.
A plain balcony is converted into a green garden that embraces Vietnamese tropical living style. The garden has become a place for social gathering and for everyone to recharge with positive energy.
