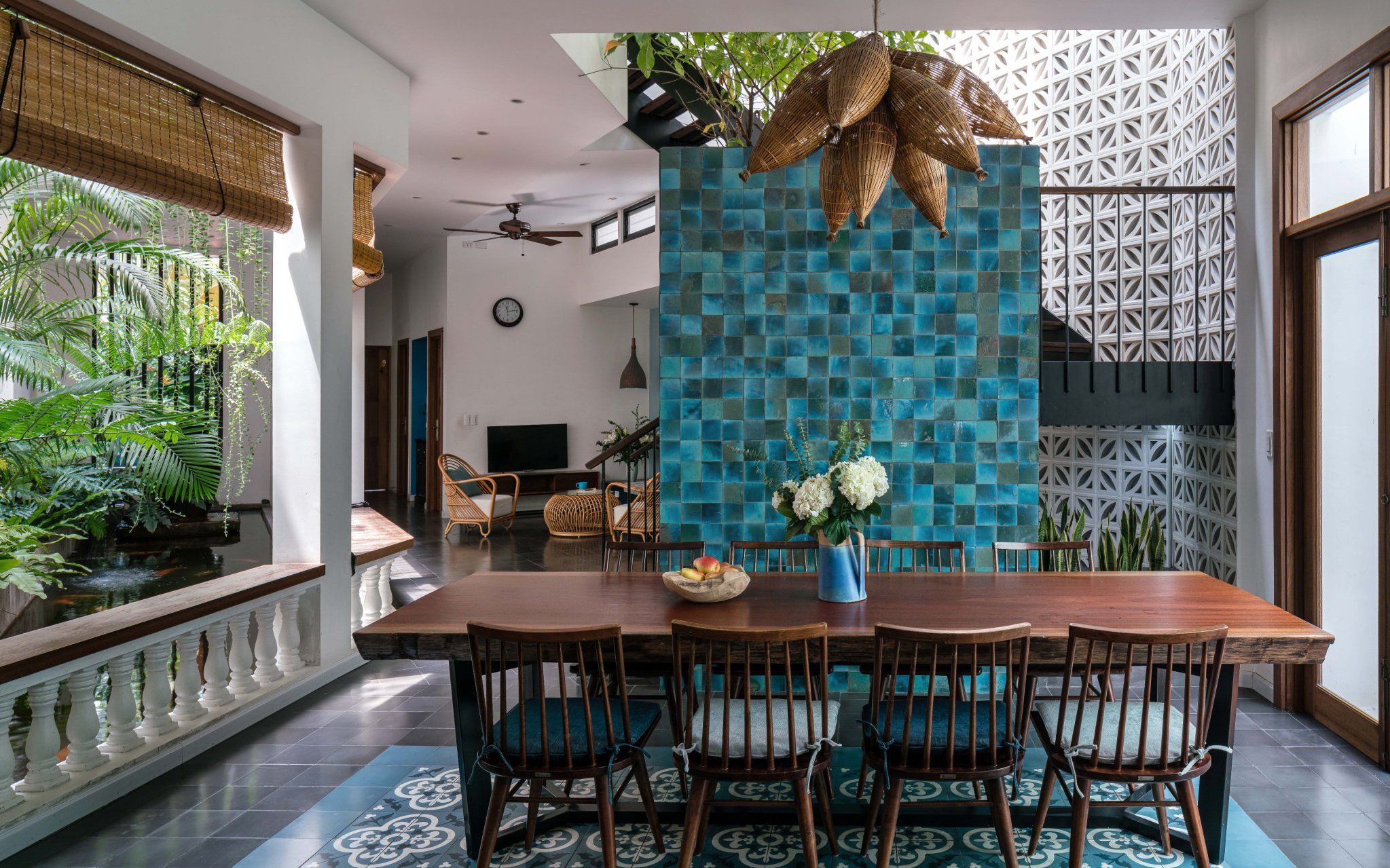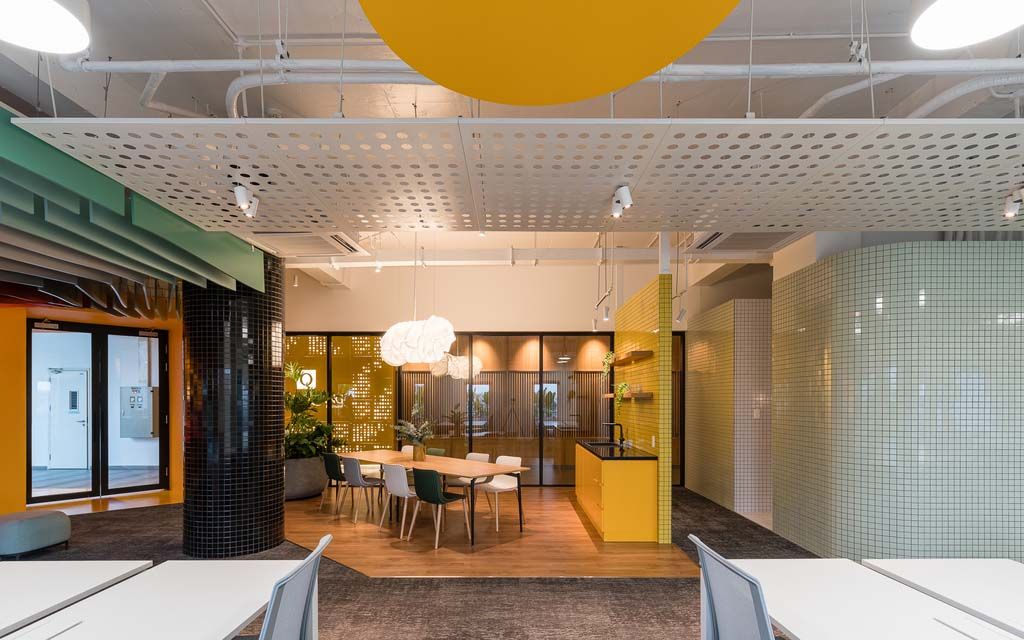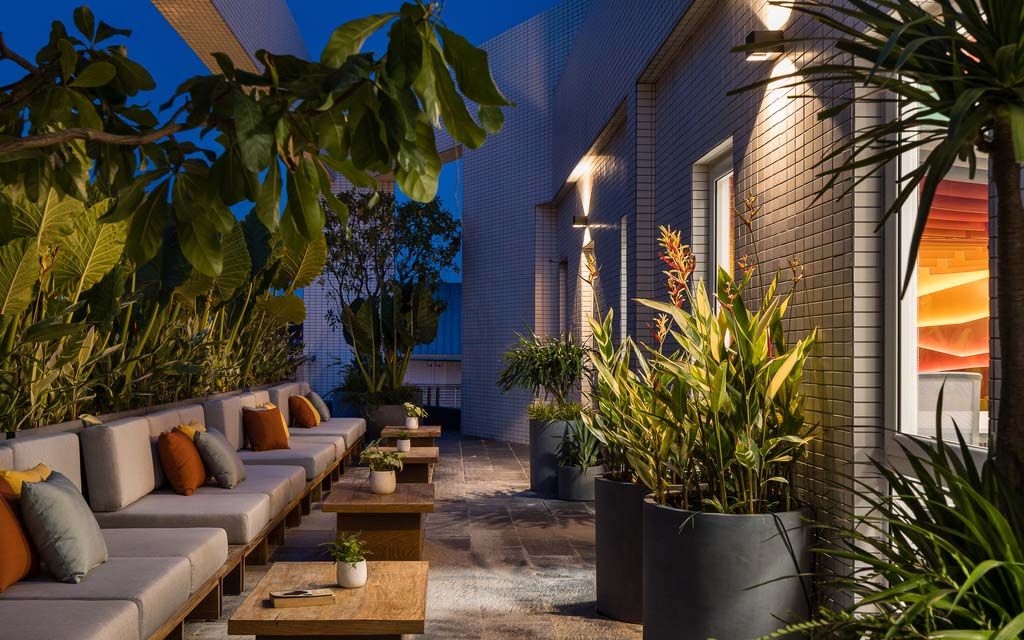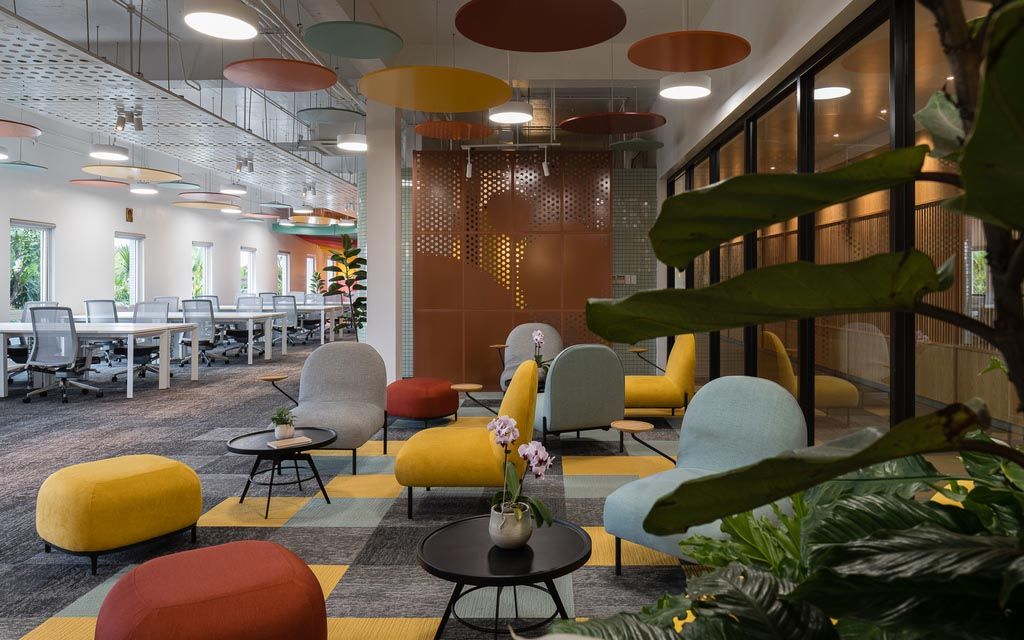Trung My Tay House - House is not like a Neighborhood
In the past few years, the phrase "swing the trend" or "catching the trend" is quite popular, especially in the social networking community. “Trend” refers to the latest trends, hot issues, events that create special attention of the public. "Trend" is like fashion, today can create emotions, be sought after by many people, but tomorrow it may sink into oblivion, no one will remember. Architecture and interior are no exception.
An Suong intersection is always a hot spot for traffic jams, noise and dust, going from Truong Chinh towards National Highway 22, just past An Suong intersection, on the right is Trung My Tay neighborhood, and it is very quiet. TMT House is even more quiet, partly inheriting the quietness of the neighborhood, partly because the architectural design does not follow the "trend" of the house.
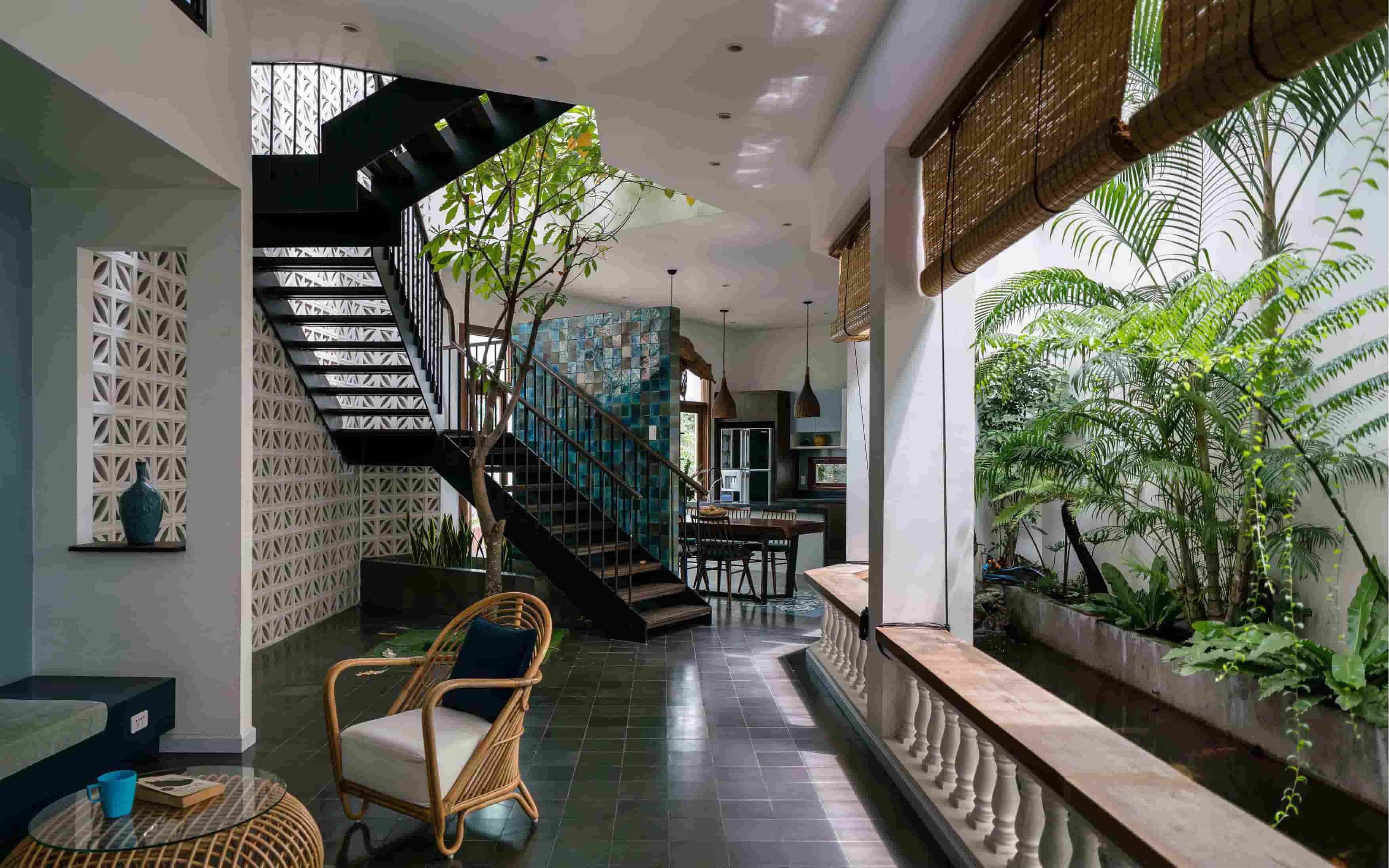
TMT House just started the design and construction a few years ago, in the middle of the end of 2017, so it can also be called a newly built house. A strange thing is that it did not follow the "trend" of the design trends that were "fashionable" for urban housing at that time. The "fashion" at that time was the neoclassical style with threads and reliefs covering the front of the house, it was the trend of bringing the forest into the house to promote the so-called "green building" and then, locked the tree in the house, trying to divide the tree with an array of skylights with a modest area without enough sunlight and air. Here, it must be understood that a green building does not mean that there must be many trees in the building.
TMT House has a rather large campus area, more than 250 m2, but the owner only spends about 103 m2 for the construction of a 2-storey house and takes the rest of the area as a garden, landscape lake. to satisfy his hobby of planting trees and raising fish. In fact, at that time, not many homeowners dared to sacrifice most of their land to do so! They believe that all land is golden, it's difficult to build once, so they have to build as much as possible, the thicker the construction the better, although they don't have that much demand. Everything in this house seems to be very simple, modest and light. From colors, finishing materials, decorative details to the arrangement of items such as trees and lakes in atriums, all are very modest in the style of a tropical house, unobtrusive basement. like trendy houses of the same size. The atrium space with green trees and airy tropical corridors has created a highlight for the house. Something quite special about the layout is that the designer boldly used the diagonal percentile instead of following the "square to sharp" percentile for safety in the design. Diagonal percentiles or creating sharp corners are often called "dead corners", but with this house, the designer has cleverly turned the sharp corners into perfect outdoor courtyards and completely unaffected. to the arrangement of the furniture inside. In addition, with this diagonal percentile layout, the atrium space, although arranged throughout from the beginning to the end of the house, did not make the house feel sick, but on the contrary, making full use of the "edge" of the house. this "rectangle" has made the architectural space of the house more lively and attractive, the house also receives more light and air.
In a time of inflation, houses are designed to "catch the trend", TMT House is like a strange bird, a cool, clear breeze blowing into the suffocating atmosphere of the story. current urban housing design. As mentioned above, everything in this house is very moderate, and most of all, the owner feels satisfied with the space to live, to live, to have enough space to grow trees and raise fish.
Just a house to live in.
