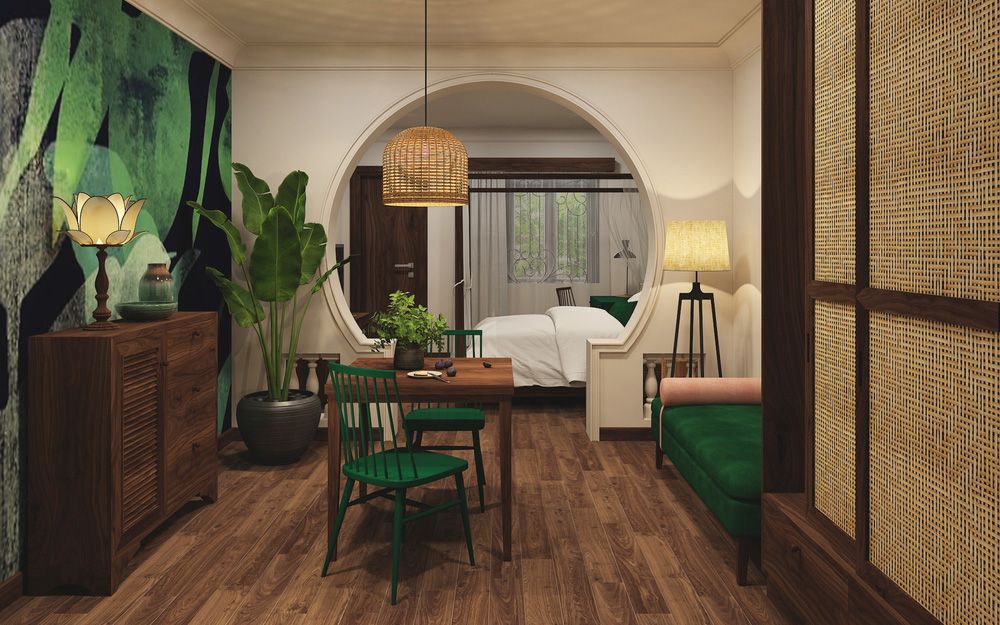Inspired by the way of organizing the space of a traditional house, with patios, buffer space, louvre doors ... are "transformed", rotated, shifted to suit real life needs. The architectural form has the roof soaring up, taking in the light, as an expression of the owner's faith and also the wind-receiving tower for the house. The cover of the house - "soft cover", as a filter for the air inside and outside the house, creating this cover also enhances the interaction between the homeowner and the neighbor. The spaces in the house are the "storage room" for the "volatility" for future changes. The space in the house is designed as a smooth cushioning space by maximizing the hollow wooden floor, help naturally ventilate, enhance communication and meeting among family members. The building has a limited investment cost, so the maximum reuse of available materials such as tiles, wooden purlins from the old house is considered. Combining with steel and traditional bamboo formwork ceiling concrete brings new architectural aesthetics such as the dialogue between tradition and modernity. Architectural form of the house is a tipping point, a natural backdrop, bringing freshness to the whole landscape. Through this, the architecture is newly defined, not only meets functional and aesthetic requirements but also acts as a means for people to freely communicate with life.
Date
Tue Jun 29 2021
