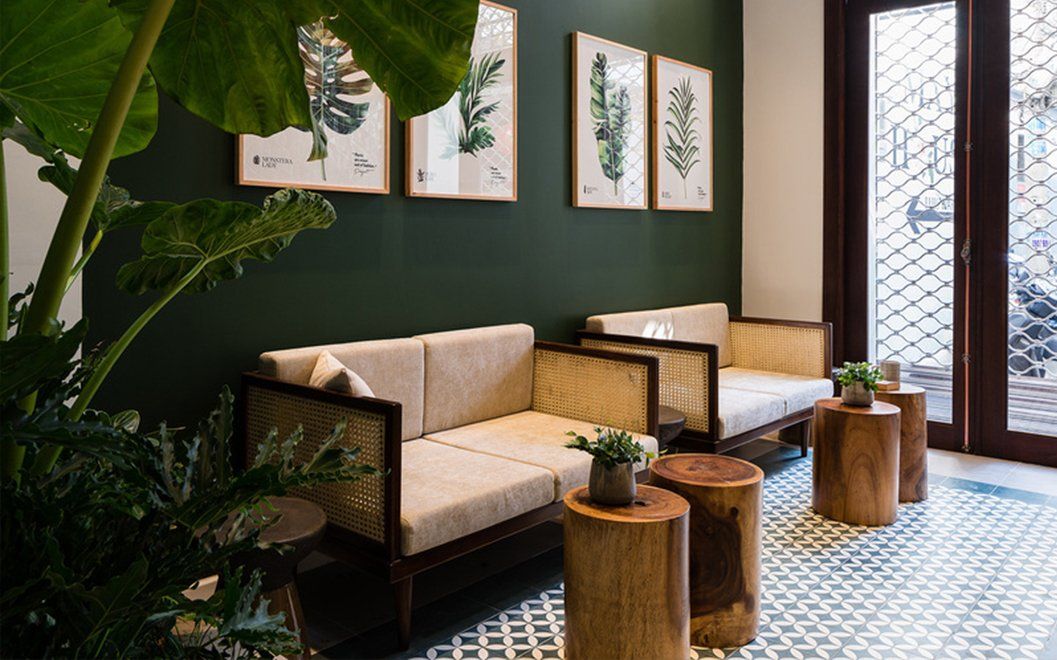With a construction area of 650 m2, the total floor area is nearly 2000m2 of floor including 1 semi-basement and 8 floors. Exploiting the favorable location of the project in the 3-way intersection, facing the sea, with the concept of a building with the ocean's nuance. Stylized waves in the form of the building's large balconies, in addition to giving visitors an experience like sitting on the bow of the cruise ship, the southwestern side, the corrugated balconies have functioned as a sunshade in the west to ensure that the rooms are not exposed to direct sunlight. The corrugated balconies are also effective in creating continuously open and closed spaces, allowing visitors to experience views from different angles while feeling the sea. The base block is the functional structure of the public areas. The beveled bevels strongly face the sea from the outer form to the interior space, giving visitors the feeling of sitting on a cruise to the sea. The building is located at the corner of the 3-way intersection, so when dealing with the lobby space, we want to expand the view by skewing the base block to the angle of the angle to see the reach of the block while making the block light and fly. The entire first floor is used safe white glass to have a see-through perception, stretching the viewpoint from the outside in and vice versa. On the 7th floor, the end of the podium is an infinity pool with the edge of the tank lying at an angle of 45 degrees, a transparent 3-sided acrylic tank block with a size of 3mx3m, and a height of 3.5m. A unique experience for visitors to swim in the air at an altitude of 23 meters above the road surface.
Date
Thu Jan 01 1970
